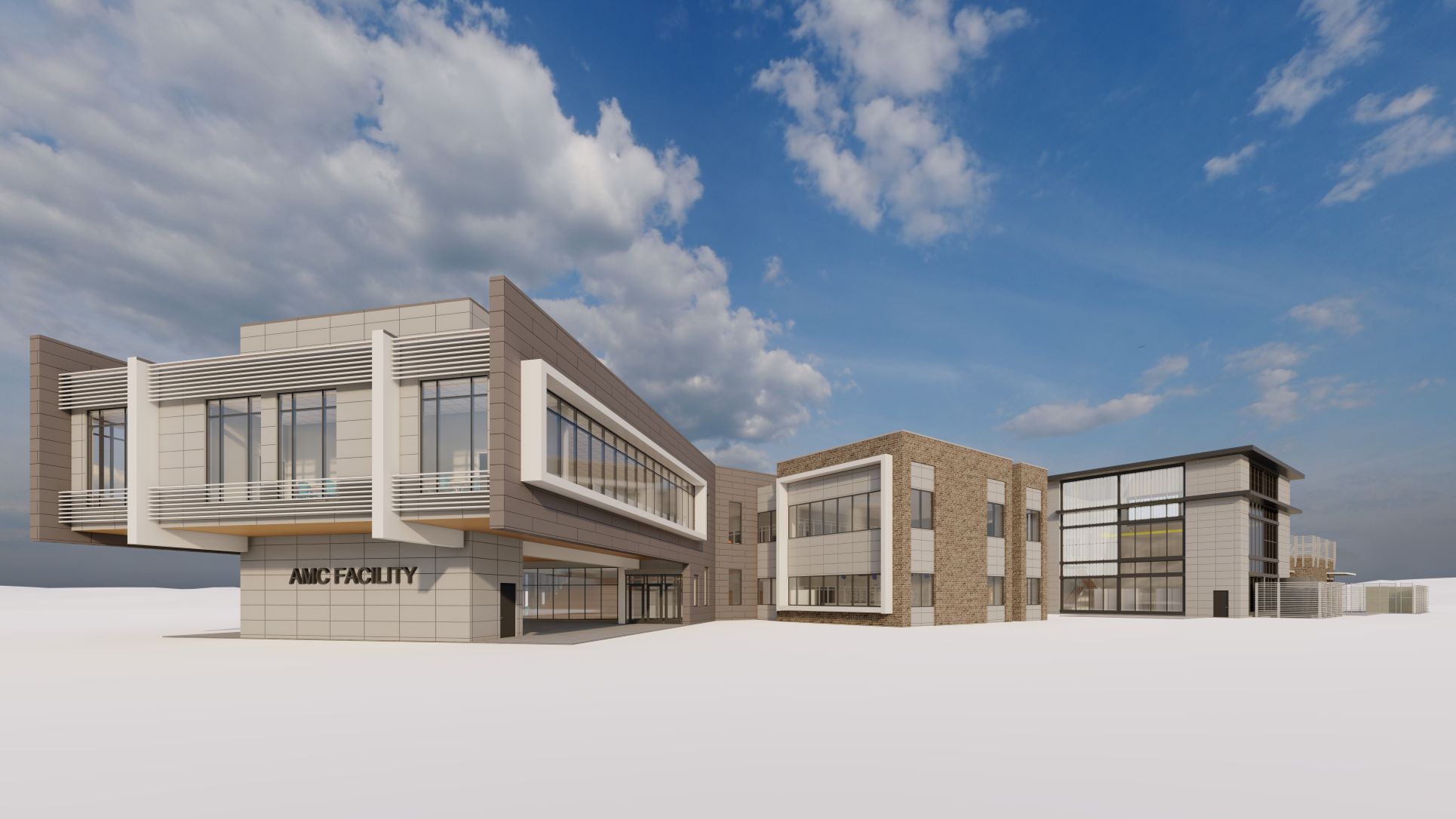
Little Sahara Visitor Center Replacement
Eureka, Utah
The new Little Sahara Visitor Center included an office-type and public visitor center facility of approximately 2,800 SF including site improvements. Design efforts included:
- Demolition of existing site features and existing visitor center building
- Temporary office space for site personnel and visitors during construction
- Site survey and geotechnical investigation and report
- Analysis and design of existing utilities including power, telecom, water, sanitary and storm sewer, and gas
- Program/building size/salient features including sustainable building requirements
- Participation in Value Analysis during design development
We worked to identify client objectives and building design requirements early in the project through design meetings with all stakeholders, including the owners, the system operations personnel, and equipment maintenance and storage personnel. We used ideas and suggestions to develop multiple conceptual designs and alternatives that were reviewed and evaluated by the stakeholders. Based on the stakeholders input and the available construction budget, worked closely with the BLM owners to select and define the specific requirements taken into the design process. These concepts were then used to complete the preliminary and final design phases of the project.
This project was performed as a fixed-price task based on very preliminary design requirements and objectives. Development and implementation of the final design criteria were successfully identified and incorporated into the final construction documents while meeting the original planned project schedule and within the project construction budget. Schedule management involved working closely with the client using regular project meetings with periodic status reports to the BLM contracting officer. We worked through the project schedule and design issues with weekly internal multidisciplinary coordination meetings.
Our team developed construction estimates at each design phase (Conceptual, Preliminary, and Final) to help the owners track and ensure the end product would be constructed within the desired budget. We used standard industry cost-estimating tools as a basis with the added project- and location-specific factors and information. Knowledge and experience in evaluating costs for remote and horizontal construction activities were very helpful in developing the project cost estimate.
Design efforts included the design, development, and preparation of the construction document package, including the drawings, specifications, engineering cost estimates, and construction planning schedule. The design incorporated codes and regulations from the 2012 IBC and provides required energy-efficient features to comply with the Federal Sustainable Building Guiding Principles. Drawings and specifications developed and approved (stamped) by Professional Engineers in accordance with the applicable federal and state codes and standards. Final construction documentation package included all drawings, specifications, bid directives, and submittal information, including bidding evaluation criteria and appropriate bid schedule.
The LBYD Federal design was able to incorporate existing site utilities and features in the site layout plan and was able to address and manage the associated site access controls and roads with minor changes to the existing configuration. Geotechnical engineering activities include geological hazards identification and mitigation, surface and subsurface investigations, foundation design, retaining wall design, earthwork recommendations, slope stability and excavation methods and recommendations, seismic design recommendations, and material testing and source characterization. Surveying and mapping services included topographic ground survey, utility identification survey, and topographical mapping. LBYD Federal provided a local survey required for design activities on roadways, parking lots, and other site infrastructure design. The building was designed using a combination of masonry and structural steel building sections and the use of some specific built-up structures.





