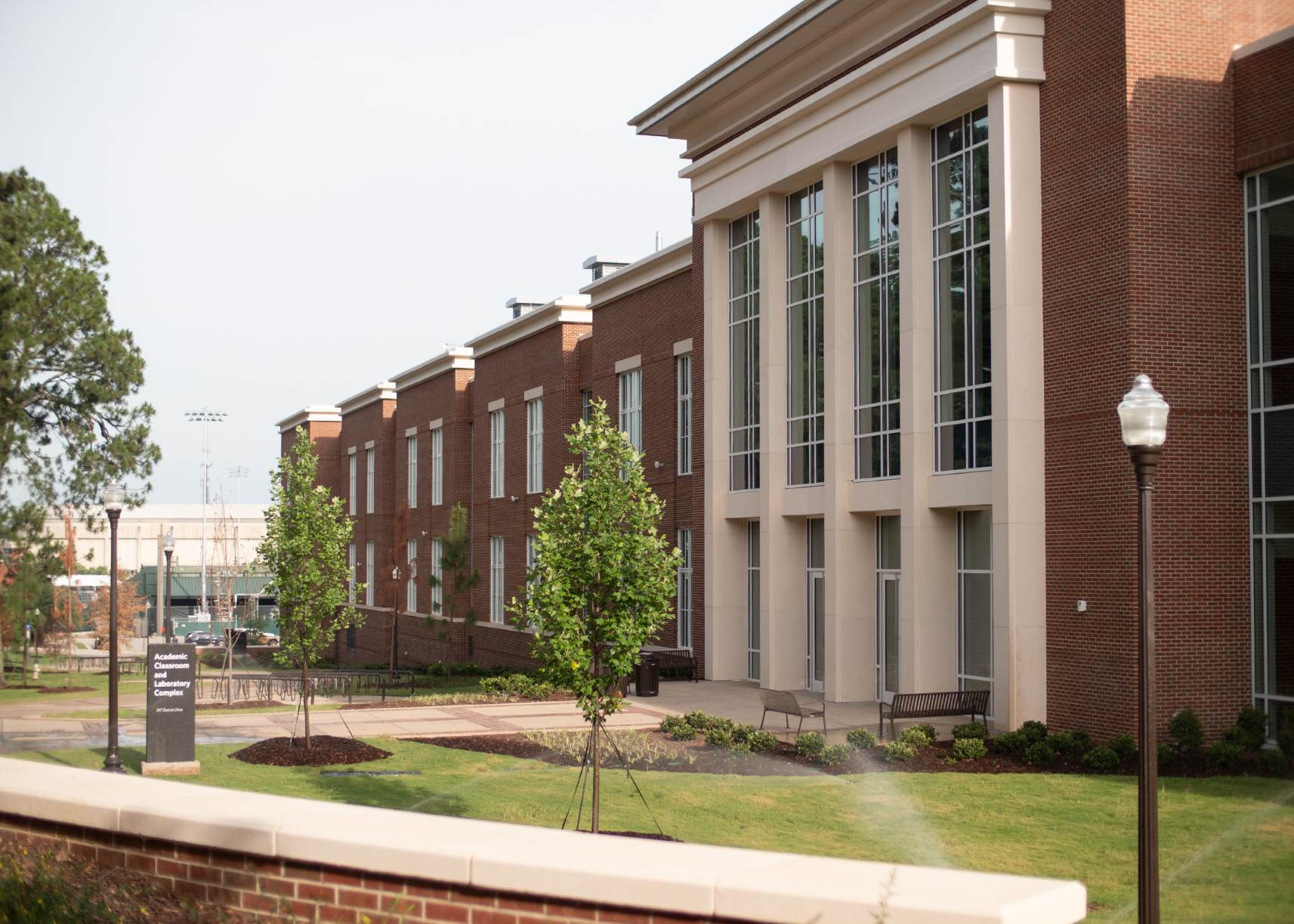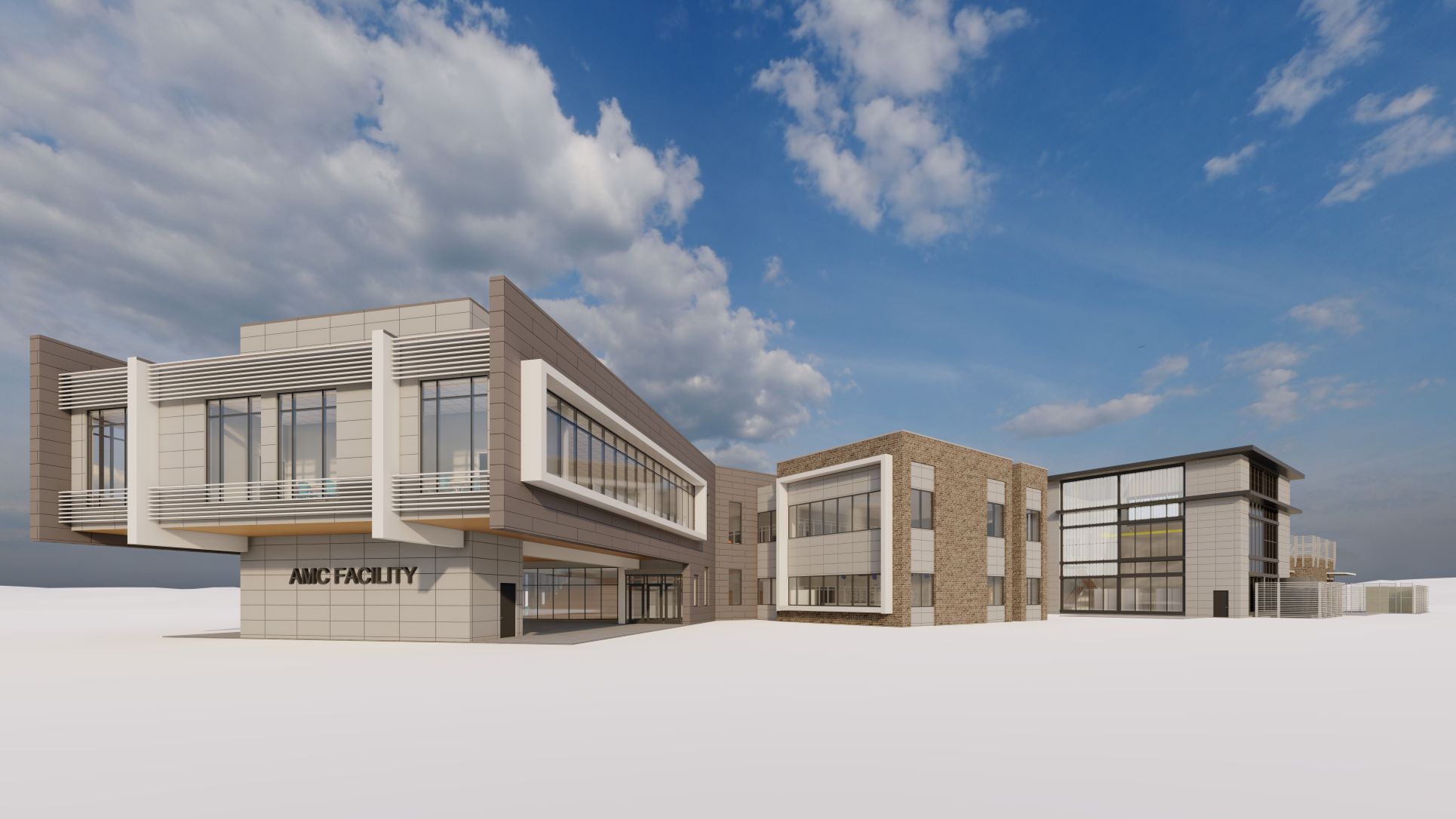
Auburn University Academic Classroom and Laboratory Complex
Auburn, Alabama
The Academic Classroom and Laboratory Complex (ACLC) is a 151,000 SF, multi-disciplinary facility in the middle of the Auburn University campus. Construction began in spring of 2019 and was completed in summer of 2022 at an estimated total cost of $83 million. This unique complex houses numerous classrooms and laboratories, allowing for students of all academic disciplines to come together to learn and socialize. The classroom seating capacity is 2,000. The complex has multiple levels with brick and glass, consistent with the style of other facilities on campus. The lower level consists of two large auditorium classrooms that serve as a storm shelter, as well as mechanical/utility spaces. The first floor consists of classrooms and laboratories. There is also a flex space for holding events. The next two levels are similar in nature, with multiple classrooms and laboratories. Demolition of the existing Allison building was in the project scope, to provide space for the ACLC building footprint.
The second building in this project is the 48,000 SF Central Dining Facility located next to the ACLC. Construction began in spring of 2019 and was completed in spring of 2022 at an estimated total cost of $26 million. The dining facility provides a central gathering place for Auburn students and faculty. The seating capacity is 800. The lower level contains shell spaces for restaurant vendors, and the back half of the lower level houses a kitchen facility and loading docks for deliveries. The upper two levels are the dining areas with food stations not affiliated with a specific restaurant. The dining facility is a large, open design with cafeteria-style seating. The facility also has private balconies of reserved seating for students to meet one-on-one with professors or in small groups.





