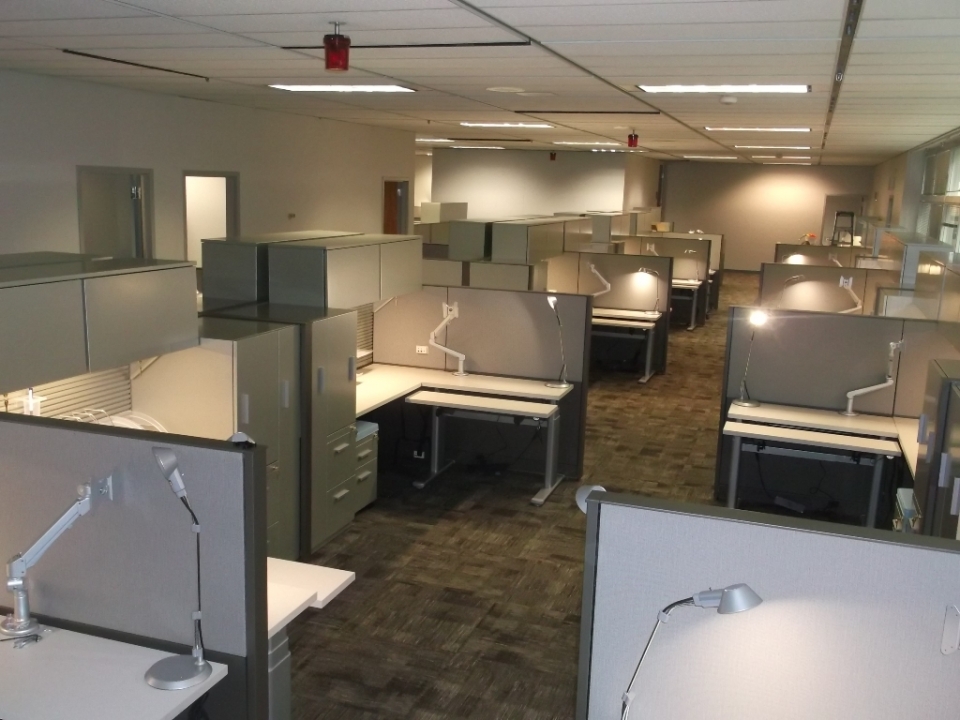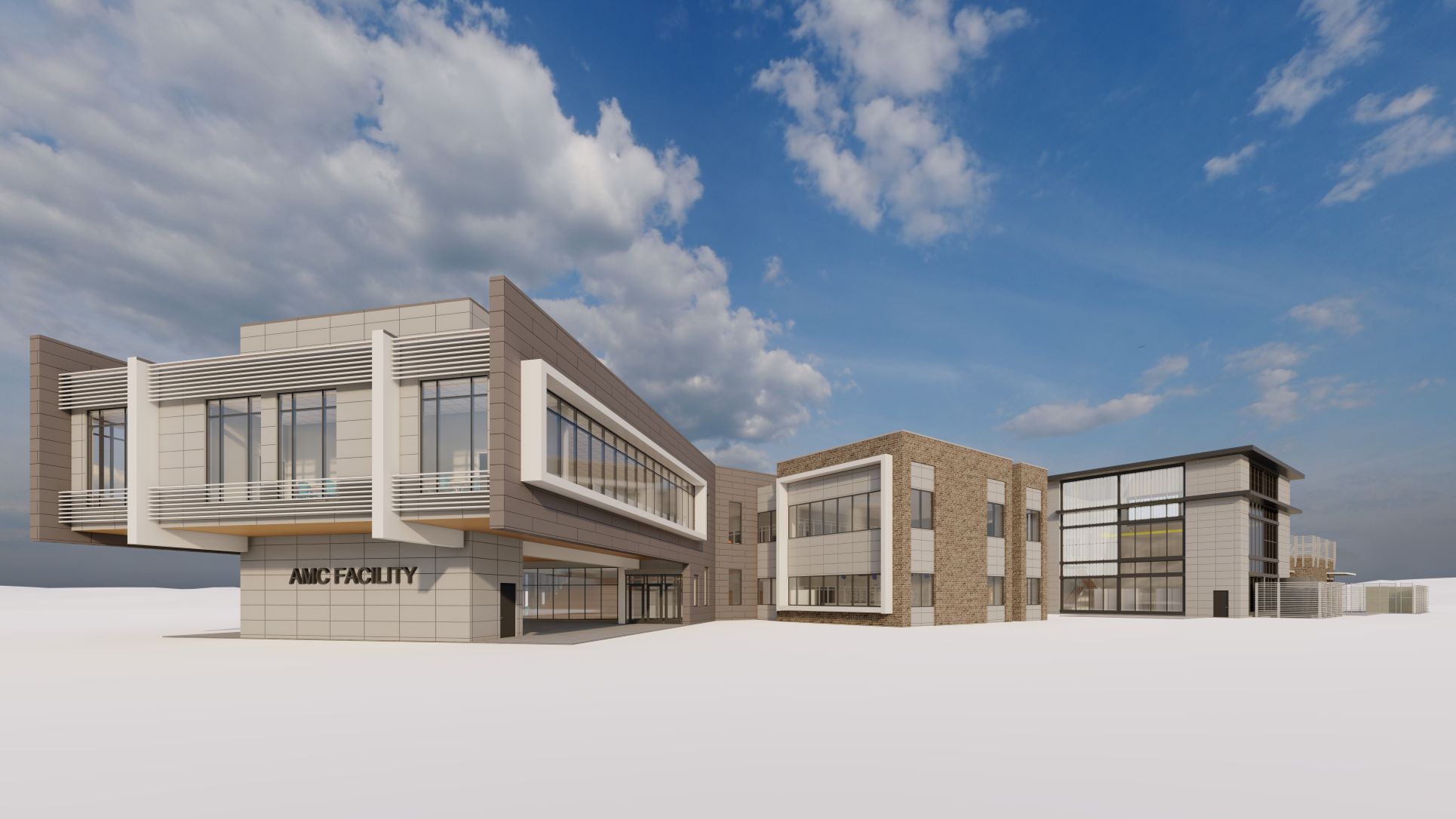
Peterson Air Force Base Building Renovation
Colorado Springs, Colorado
In 2013 North Wind Construction Services completed a massive renovation project at Peterson Air Force Base in Colorado Springs, CO. North Wind was contracted to renovate all electrical, communications, and workstation areas of the Air Force’s Space Command headquarters building at Peterson Air Force Base. The 174,000 sq. ft. office building houses several 1-, 2-, 3-, and 4-star generals as well as approximately 1,600 employees, who were relocated to an adjacent building during construction.
According to North Wind Chief Operating Officer, Brad Frazee, “Throughout this large renovation we were committed to causing as little disruption as possible to the building occupants. Furthermore, we worked to accelerate the schedule so they could return to the renovated space as soon as possible.”
North Wind successfully executed the project in a high-profile environment with minimal disruption to the generals and staff housed in the building.
As part of the overall renovation, North Wind completed a trial energy efficiency project in one 16,000-SF section of the building. More than 100 lighting units were changed out to high-efficiency LEDs. This was the first time the Air Force had used this type of lighting in large quantities. Prior to the installation, electrical panels were metered to document the baseline electrical load for the older fluorescent lights. As a result of this trial project, the Air Force is preparing to change out the remaining 1,000 lighting fixtures in the building.
As part of the “green initiatives” on the project, North Wind recycled more than 50% of the debris removed from the building – approximately 40,000 lbs. of steel.
North Wind’s team of approximately 30 people completed the renovation March 25, 2013, three months ahead of schedule.





